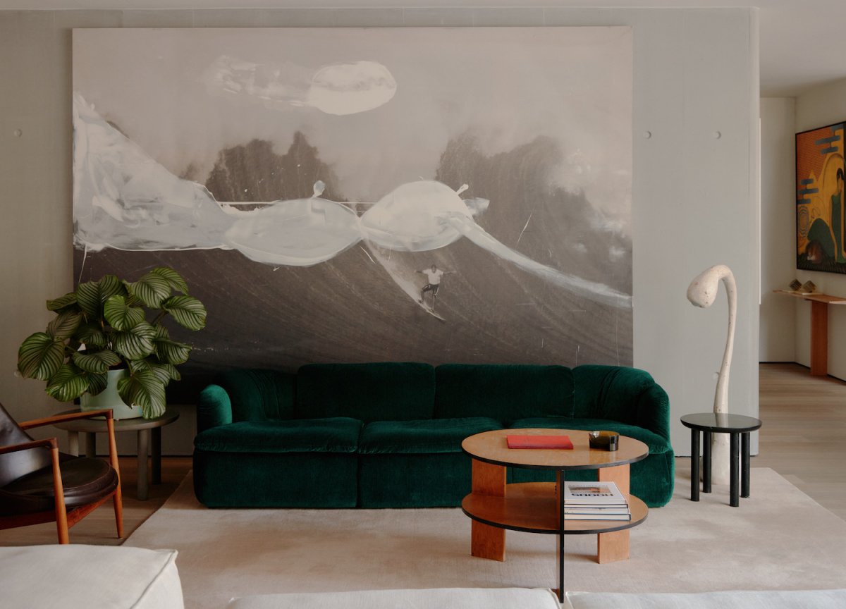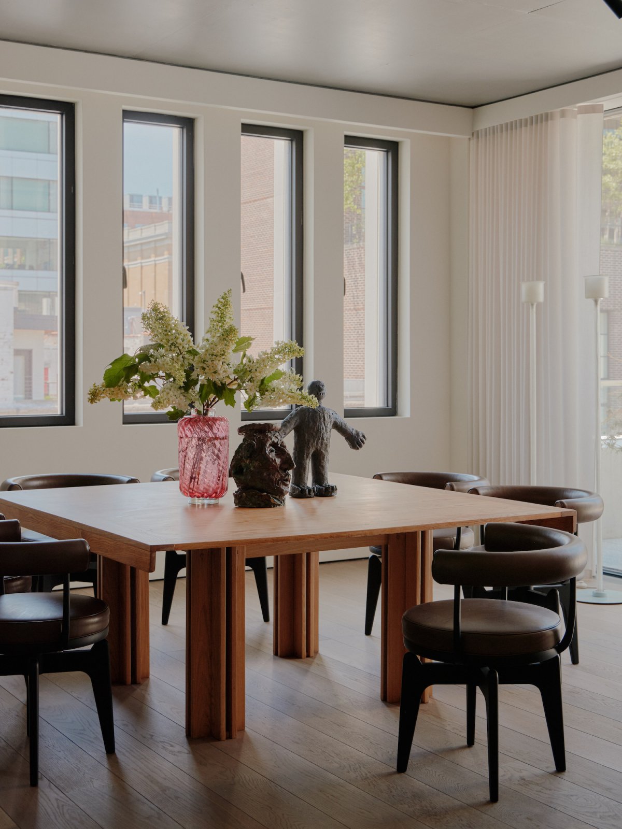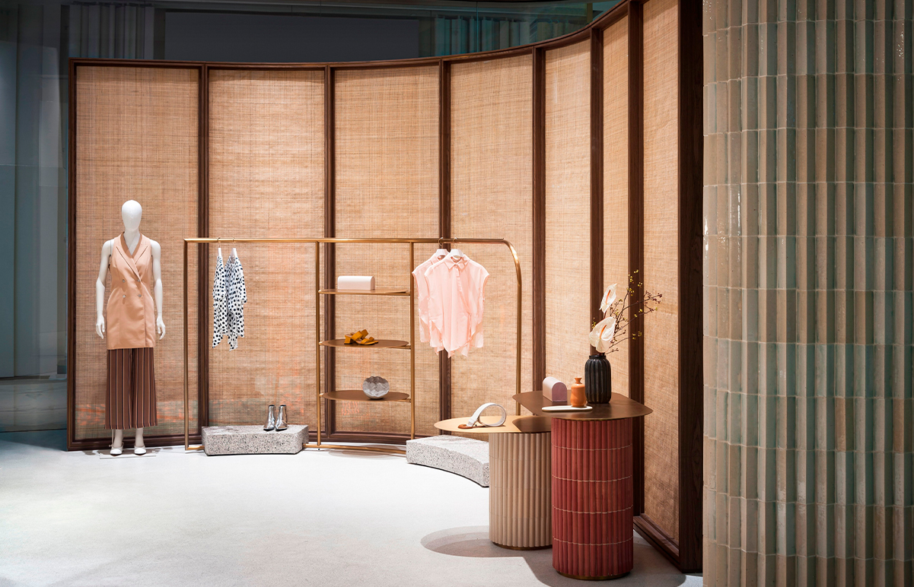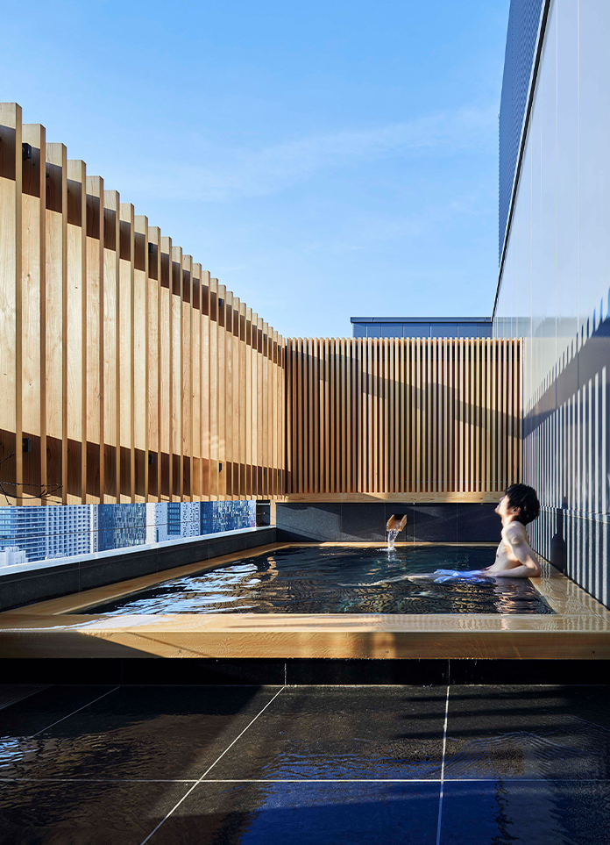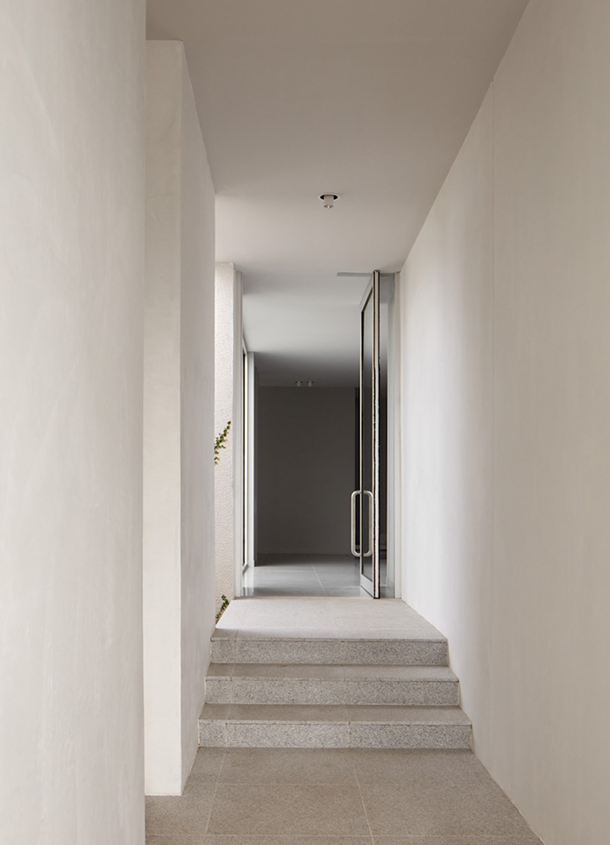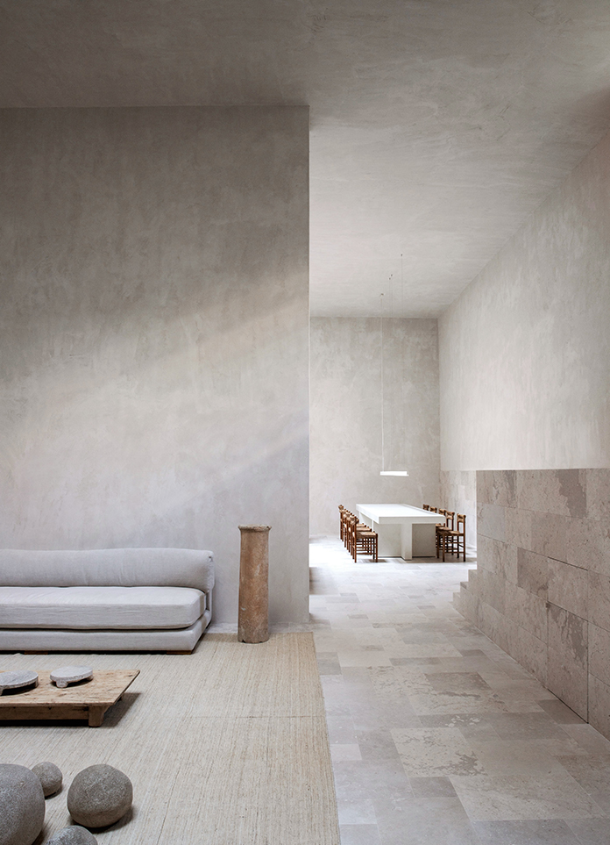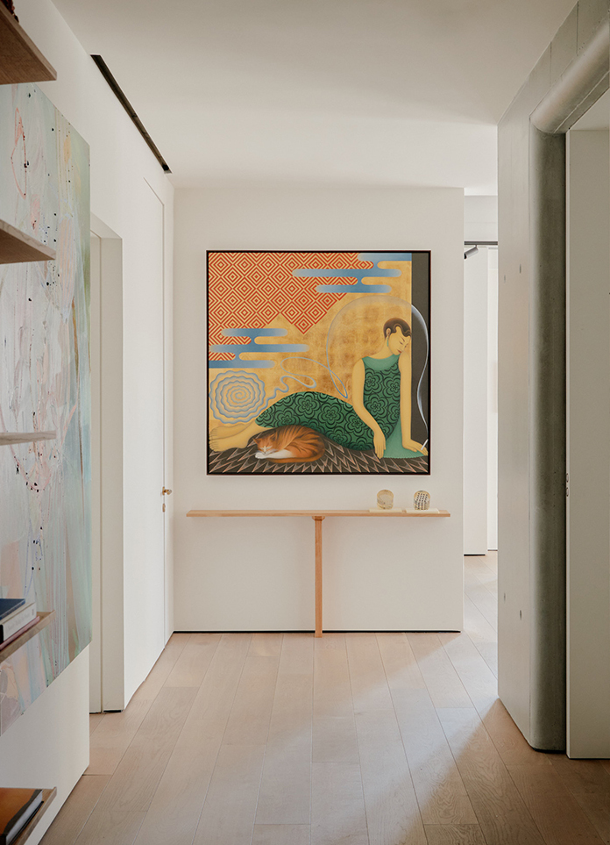
Raed Abillama Architects travelled to New York City to explore a gallery-like home in a multi-dwelling building, 'The Abi'.
Beirut-based practice Raëd Abillama Architects have made their first contribution to New York’s vibrant architectural landscape with an 11-storey multi-residential building on West 19th Street. Of particular interest is one residence: the light and art-filled home of Raëd Abillama’s brother, Karim. Growing up between Beirut and Paris, Raëd and Karim were immersed in the world of art, design and architecture; a cultured upbringing that informed both of their trajectories into adulthood – becoming an architect and art collector respectively.
The siblings were inspired by the legacy of the Vipp family, who have been designing and manufacturing functional icons for the home since 1939. Karim’s residence pays homage to the Danish design company by including their famous modular kitchen.
The Abi Chelsea represents the coming together of two design-orientated families, Vipp and the Abillamas. Raëd and Karim maintain their love of art, design and architecture by imagining a space that is uniquely them – in art, colour and idiosyncrasies. “Exquisite functionality” is the Abillama family mantra, which drew them both to Vipp in the first place. The Vipp kitchen, with its sleek shape and brushed metal exterior, embodies the brand’s undying commitment to functionality, quality and aesthetics.
- Interiors: Raëd Abillama Architects
- Photos: William Jess Laird
- Words: Holly Beadle





